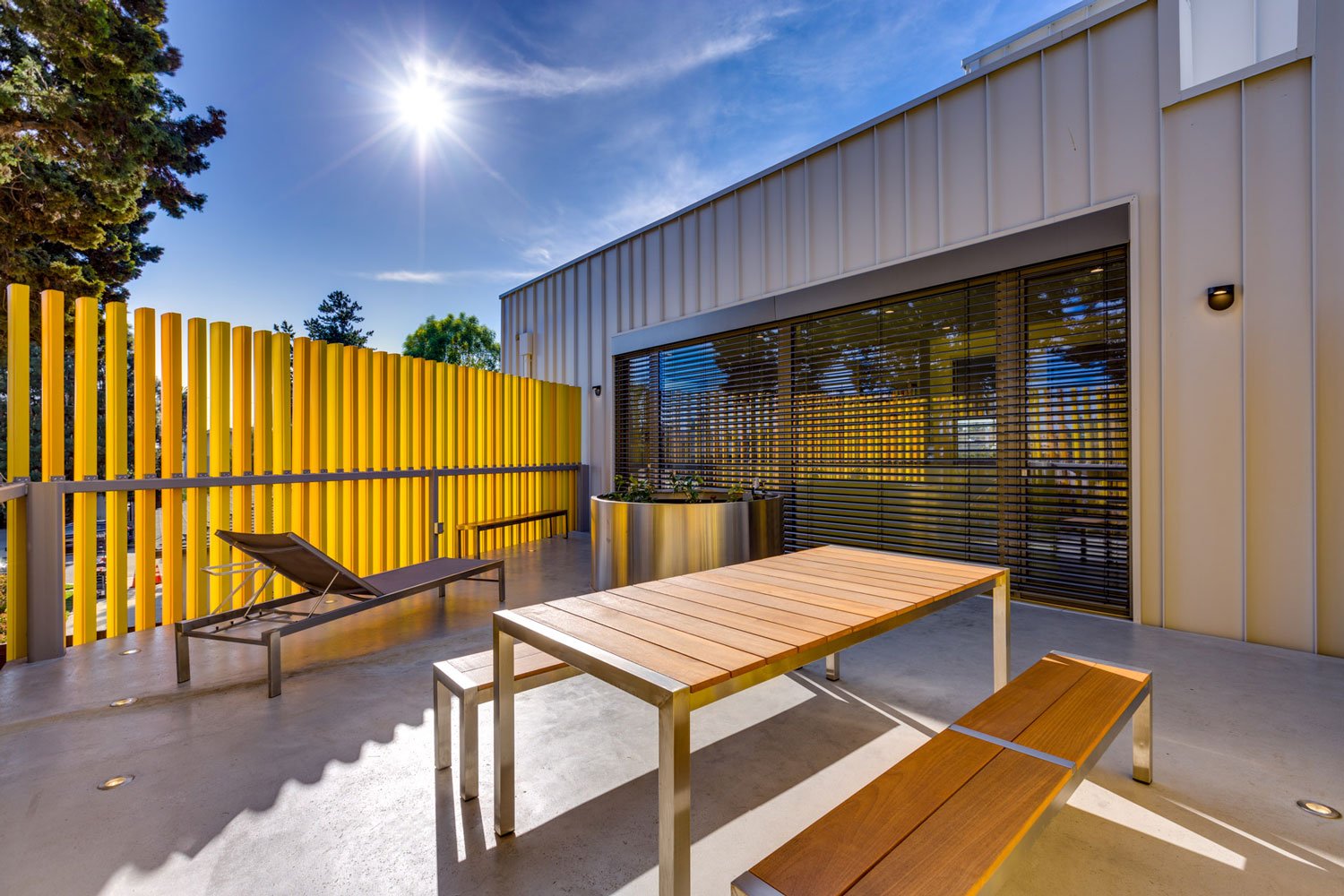
PASSIVE HOUSE certification for existing buildings - enerPHit
Existing buildings can be retrofitted in order to improve comfort, efficiency, and indoor air quality by applying the five Passive House standard principles:
· Climate appropriate insulation
· Airtightness
· Thermal bridge free design
· High performance window and exterior shading (especially in Southern California)
· Continuous ventilation (no recirculation, heat rover & air filtration)
After increasing the building’s efficiency, it can be supplemented for example with a much smaller photovoltaic system and backup storage for critical electrical systems.
The “Efficiency First” approach successfully reduces the “Operational Carbon” of the building - it is critical to select building products with low carbon content or carbon storage properties to minimize the “Embedded Carbon” of the building.
enerPHit
For existing buildings (single family homes, apartments, commercial buildings, etc.) the Passive House Institute has developed the EnerPHit standard. This is for projects that implement the five Passive House principles during one major renovation or in phases over multiple years. The initial EnerPHit energy model creates an overall road map for your building’s renovation. The model tells you exactly what is needed for each building envelope element (wall, windows, roof, etc.), keeping the big picture in mind.
the process
Documentation - As a first step, the existing building needs to be documented by creating measured plans. Site measurements are done, followed by architectural floor plans, roof plan, exterior elevations and sections in digital CAD format. Should you have any existing plans (paper or digital) of your structure, this can be very helpful.
Detailing and Construction – The results and findings from your building-specific analysis is integrated into construction documents so that a contractor understands what steps need to be taken. We recommend working with a contractor who has completed the Passive House Tradesperson Course (CPHT) and understands the Passive House/EnerPHit requirements
Design Changes – If you plan to make changes to the building by, for example, modifying the floor plan, adding a room, changing a window location or sizes, etc. this is the time to make the adjustments or to integrate them into your overall building master plan.
Certification – Prior to start of construction, we coordinate and review the project with an independent Passive House Certifier and obtain a pre-certification letter. The certifier is a project partner required to obtain building certification. The project is eligible to receive a certified Passive House Plaque once a single-phase renovation, or 25% of the phases in multi-phase project, are completed.
Energy Model – A three-dimensional computer model of your building is created and located virtually on your site to capture the impact of the surroundings and the site-specific climate. This 3D model is integrated into the Passive House Planning Package (PHPP) for a detailed performance review and analysis of the options to optimize the envelope in order to reach EnerPHit requirements. A road-map report is provided from this analysis.
Carbon Footprint – As an add-on service, using the PHPP, we can provide some insights on the operational and embedded carbon footprint of the planned renovation.
DesignPH 3d model of the project and surroundings.
DesignPH modeling with initial data entry.
Passive House Planning Package (PHPP) Analysis.
energy efficient upgrades
Some projects only target improved energy efficiency and reduced utility costs, but are not pursuing PASSIVE HOUSE level performance and enerPHit certification. For these types of projects, the best course of action is to find a Home Performance Contractor that has experience with air sealing, installing insulation, and updating mechanical systems. One good state-wide resource for finding a Home Performance Contractor is “the switch is on”.









